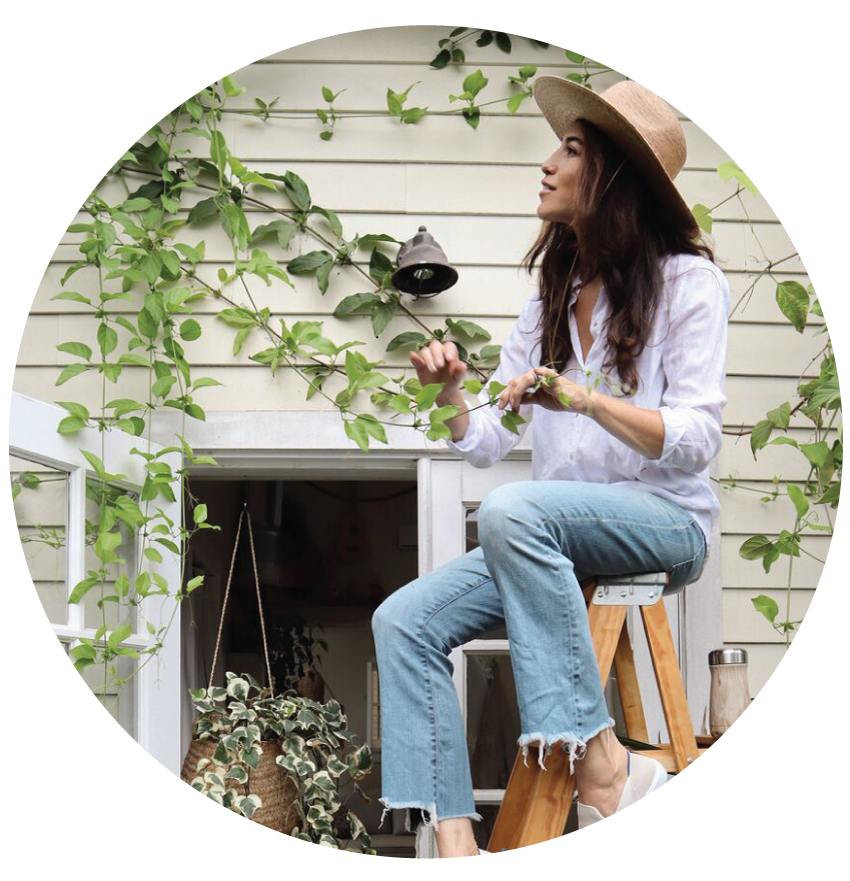Multifunctional Furnishings for the Children’s Shared Bedroom
Click here to explore the general post about the the children’s shared bedroom / playroom.
We have two children, ages 6 and (almost) 2. When designing the interior of their shared, 11 x 12’ bedroom, I wanted to be sure they’d each have dedicated spaces of their own, as well as ample room for overlapping or independent free-play. The trick was, of course, how to fit toy storage, wardrobes, learning stations, relaxation zones, sleep areas, and open space for both of the kids within the given floorpan.
There are two key elements of the room that helped us achieve our goals. One is the convertible bunk bed, which is detailed in full via this post. The second is a wall-to-wall, multitasking collage of carefully selected furnishings and accents:
One repurposed, shallow-depth kitchen pantry
Two benches (with raised legs)
Two removable, no-slip seat cushions
One child-sized chair
Truth be told, we’d originally designed a built-in with the same function and look-and-feel for this space, but our budget was too strained to accommodate it by the end of the home-build process.
We pivoted, customizing a slim, pine kitchen pantry and two benches instead, which we painted in the same hue as the ceiling, and grouped in a way that echoes the more polished design we’d intended to bring to life from scratch but ultimately could not.
The shallow-depth pantry, which is secured to the wall with essential, anti—tip hardware for safety, is in use as a wardrobe for both children. We opted to skip the addition of a dowel for hanging garments, though we’ll likely add that later as the kids get older. In the meantime, each shelf contains two collapsable storage cubes that function like clothing drawers.
The two benches both have custom, no-slip seat cushions for moments when the kids want to use the surfaces as reading zones.
Above: Cushioned benches for reading zones
Above: Benches in use as desks
The cushions can then be removed to convert the benches to desks (or to create forts for parents to stumble over).
We raised the benches with 2” cubes so that little chairs and seated kiddos can easily fit the same way they would at a desk. One toddler / pre-schooler vintage chair is ever at the ready, and the second seat is supplied by a sturdy arch from an Arc Indoor Playset.
The desks are curtained with repurposed bed linens, concealing ample toy storage that consists of 11” x 11” collapsible cloth cubes.
Four cubes sit beneath one bench, two beneath the other.
(Book storage is elsewhere within the room.)
These multitasking pieces allowed us to create a highly functional room without the need for built-in closets, bulky dressers, or separate lounge chairs and tables. As such, there’s more room for open play (and the blasted, aforementioned forts) without the need for more square-footage.


















